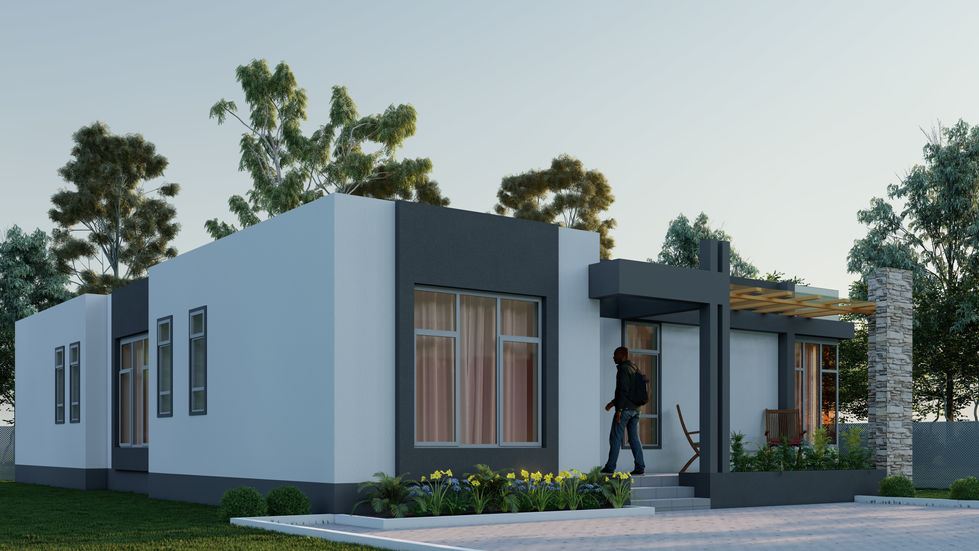Create Your First Project
Start adding your projects to your portfolio. Click on "Manage Projects" to get started
NANYUKI BUNGALOW
Project type
3 bedroom bungalow
Date
September 2023
Location
Nanyuki
Project Overview
Type: Three-Bedroom Bungalow
Plot Size: 50x100 ft
Style: Modern and Open Concept
Key Features: Seamless flow between spaces, functional layout, and cozy details
Exterior
Defined Entry Lobby:
Welcoming entrance that sets the tone for the home, featuring a stylish door and potential decorative elements like plants or lighting.
Interior Layout
Spacious Lounge
Open and airy, designed for relaxation and socializing
Large windows allowing natural light to fill the space, enhancing the feeling of openness
Thoughtful layout that accommodates comfortable seating and entertainment options
Dining Area
Integrated with the lounge for a cohesive flow, ideal for family gatherings
Space for a dining table that comfortably seats six or more, creating a warm atmosphere for meals
Kitchen
Modern design featuring high-quality cabinetry and appliances
Seamlessly connected to both the lounge and dining areas for easy interaction
Kitchen Pantry: Ample storage space for food and kitchen essentials, helping to maintain a tidy environment
Bedrooms
Two Bedrooms with Shared Bath:
Designed for comfort and functionality, ideal for children or guests
Shared bathroom with modern fixtures, including a separate WC for convenience
Master Bedroom:
Spacious and thoughtfully designed, featuring abundant cabinetry for storage
A beautiful corner window that doubles as a cozy study nook, providing a serene spot for reading or working
Master Bath: Well-sized and stylish, equipped with modern fixtures, offering a relaxing retreat
Additional Features
Flowing Layout: The open design creates a seamless transition between living spaces, enhancing the bungalow's spacious feel.
Outdoor Space: Consideration for a small patio or garden area, providing additional outdoor living options.
Sustainability: Potential for energy-efficient appliances and materials to reduce environmental impact.
Summary
This three-bedroom bungalow optimizes space and functionality, featuring a well-defined entry lobby and an open layout that connects the lounge, dining, and kitchen areas. With thoughtful design elements like the master bedroom’s study nook and a shared bathroom for the other bedrooms, it creates a comfortable and inviting environment for family living. The modern amenities and seamless flow make it an ideal choice for a cozy yet stylish home on a 50x100 ft plot.












